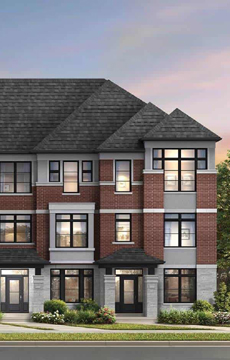Hi! This plugin doesn't seem to work correctly on your browser/platform.

Oakpointe is a new townhouse and single family home community by Great Gulf currently in preconstruction at Dundas Street East & Eighth Line, Oakville. Oakpointe unit sizes range from 1770 to 2340 square feet.
- All interior finishing materials are to be chosen with the assistance of Great Gulf Interior Design Consultants.
- All materials and other selections for which the Purchaser is entitled to make a selection are to be chosen from Vendor's samples and are as per Vendor's specifications. Purchaser shall only be entitled to make such selections provided that the items are not already ordered or installed.
- All exterior finishes and colours are selected by the Vendor and are subject to architectural control.
- Homes are covered with Tarion Warranty Corporations; enrolment fees to be paid by Purchaser on closing.
- Homes to be Energy Star certified.
- All Homes are 3rd party tested and inspected.
- All Homes to have blower Door Test.
Situated in North Oakville and minutes from the best this city has to offer, from premier golf courses, to over 200km of magni?cent trails, the iconic Oakville waterfront, and all the urban amenities you come to expect from a world-class metropolitan city. In a city that can only be described as extraordinary, a new home community in Oakville will stand in a league of its own. GREAT GULF and ARISTA HOMES, two renowned GTA builders, bring a prestigious offering of singles and townhomes, primed to provide residents with an unparalleled lifestyle experience. Discover life at OAKPOINTE – the epitome of stylish living, Stately Singles and Townhomes, coming soon to Eighth Line & Dundas St. E.
|
|
Project Name :
Oakpointe
|
|
Builders :
Great Gulf Homes
|
|
Project Status :
Pre-Construction
|
|
Address :
8 Line & Dundas Street East, Oakville, ON, Canada
|
|
Number Of Buildings :
1
|
|
City :
Oakville
|
|
Main Intersection :
Dundas St East & Eightth Line
|
|
Area :
Halton
|
|
Municipality :
Oakville
|
|
Neighborhood :
Rural Oakville
|
|
Condo Type :
Freehold Townhouse
|
|
Condo Style :
Townhouse & Single Family
|
|
Unit Size :
From 1770 sqft 2340 sqft
|
|
Nearby Parks :
Postridge Park, Glenashton Park, North Ridge Trail Park
|
|
|
|
 Pre-construction
Pre-construction
 Under-construction
Under-construction
 Completed
Completed
|
|
|
The data contained on these pages is provided purely for reference purposes. Due care has been exercised to ensure that the statements contained here are fully accurate, but no liability exists for the misuse of any data, information, facts, figures, or any other elements; as well as for any errors, omissions, deficiencies, defects, or typos in the content of all pre-sale and pre-construction projects content. All floor plans dimensions, specifications and drawings are approximate and actual square footage may vary from the stated floor plan. The operators of these web pages do not directly represent the builders. E&OE.
|
|
|
|
|
Listing added to your favorite list